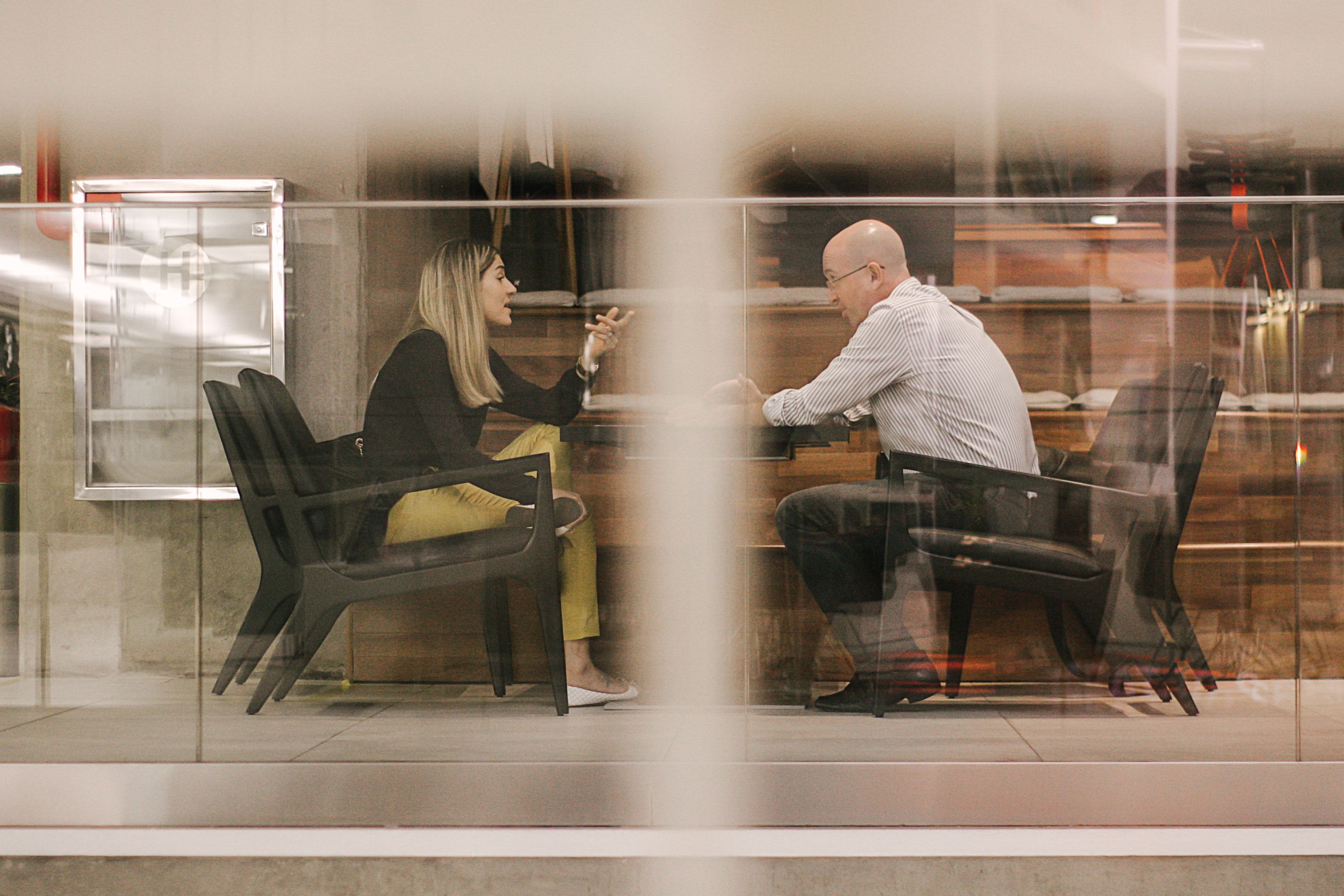creates an unified workplace experience
Workplace strategy planning enables Big4 Consulting Co. to optimize its footprint and create an unified experience for its employees.

key data
employee experience and workplace TCO
Early on the pandemic, this Big4 Consulting Firm has decided to review its Workplace Strategy to anticipate the end of their lease in 2024, while also deciding on measures to take to improve its employee experience and its cost structure over the short term.
We’ve helped the Real Estate Team by conducting a workplace strategy assessment and providing them with the tools to select one scenario.
This led to the immediate release of more than 4,000 sq.m. surplus space, e.g. 10% of their local footprint, and a planned reduction of 25% of their TCO.
key data
- 5,200 employees
- 44,000 sq.m
- € 4 M TCO/year

problem statement
adjust workplace strategy to business context
In March 2020, this large consulting firm decided to review its workplace strategy to anticipate the end of their lease in 2024. The mission we conducted happened during the Covid-19 pandemic which created additional complexity for defining the right long-term workplace strategy.
Key objectives:
- Future-proof workplace strategy
- Real estate TCO reduction
- Sustainability footprint
- Talent retention / attraction

our approach
workplace and business strategy
Benchmarking & visioning:
- Inside-out: client strategy and data analysis (incl. Space utilization).
- Outside-in: workplace trends, location and workplace strategies’ benchmark- Workplace strategy.
workshops & studies:
- Occupancy analytics
- User Experience & Business needs analysis
- Client workplace vision development
- Scenarios development and selection
- Execution plan development

results
toward a liquid workplace plan
A more flexible workplace strategy!
- Short-term: release of surplus space – 4,000 m² or 10% – immediate TCO reduction / implementation of a flex space strategy
- middle-term: layout modifications to provide more 2-3P rooms and reduce the number of alternatives spots – while improving the location/usability of those who remain.
- Long-term: real estate master plan to generate 25% TCO savings (and 40% core space reduction) and a liquid workplace plan suiting client business needs and employee new ways of working
